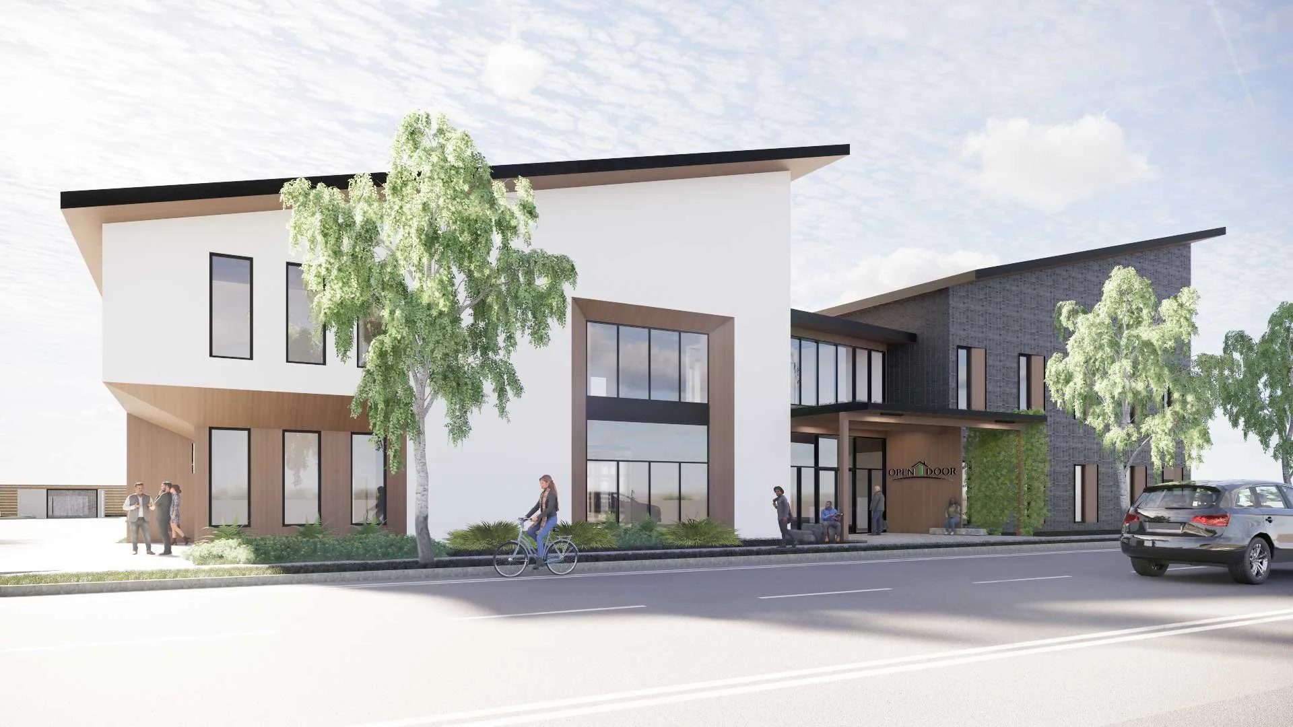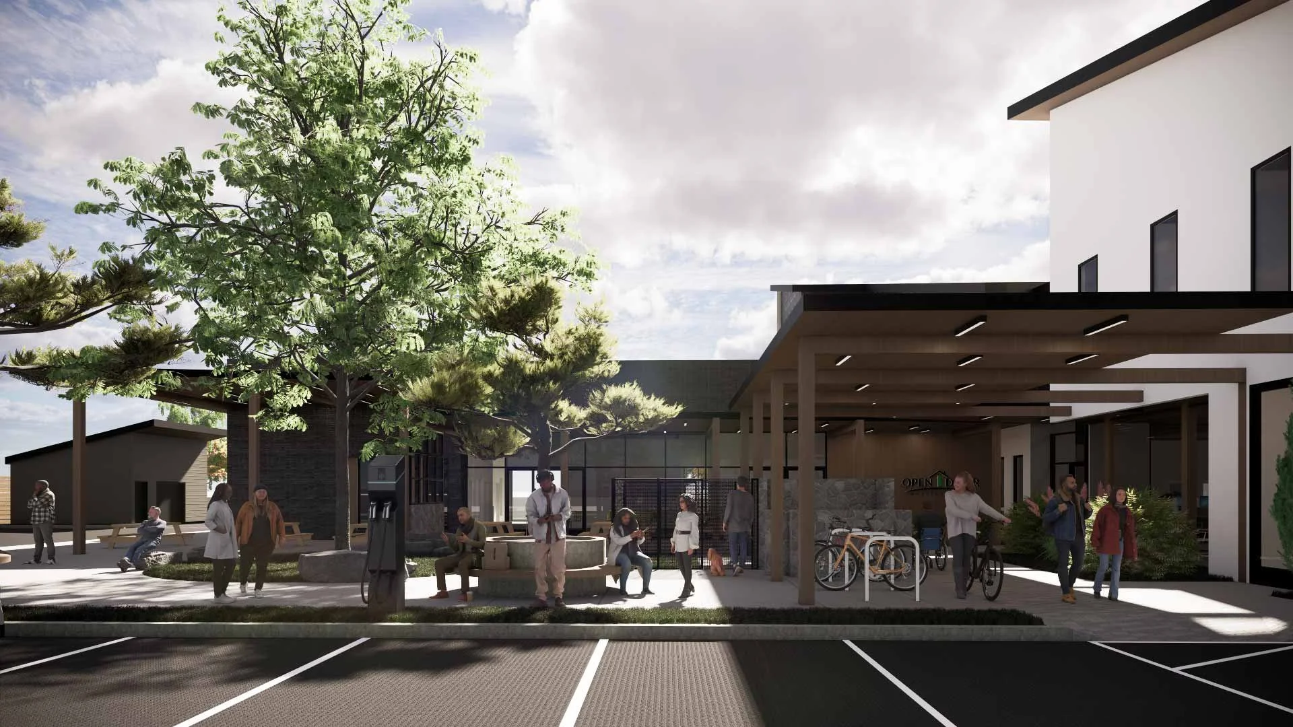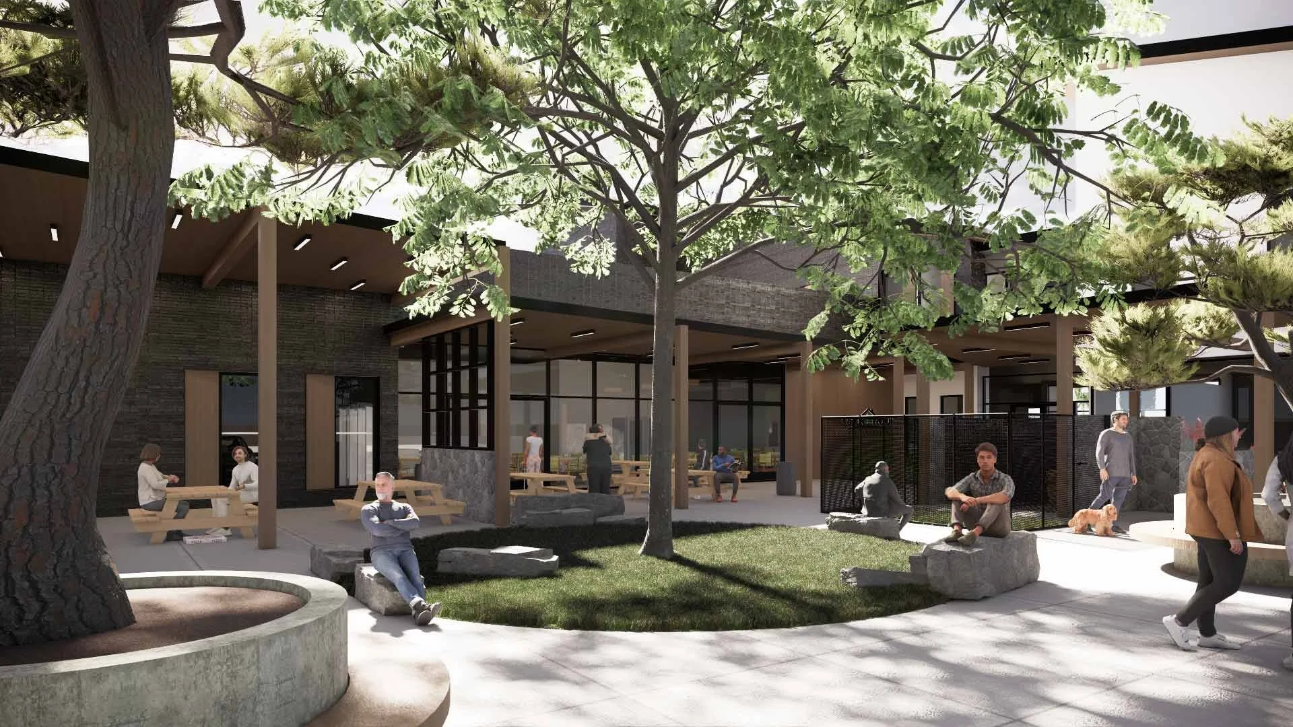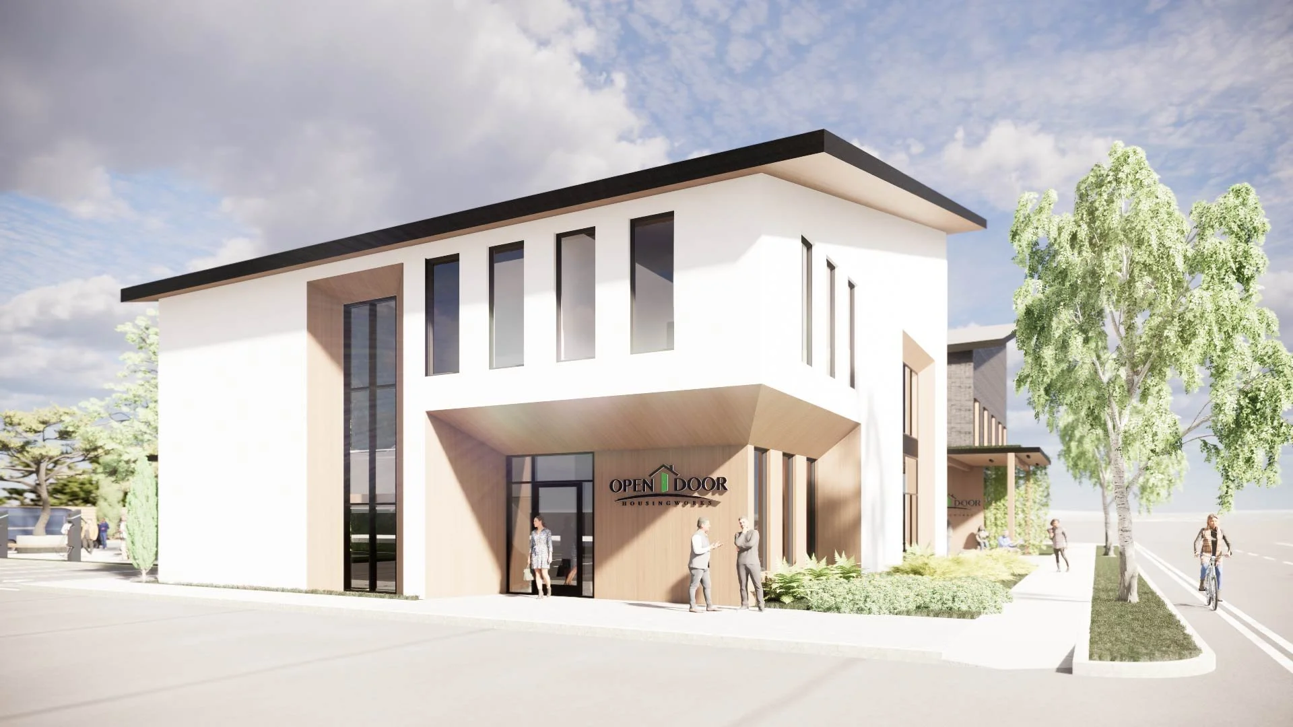



Open Door Housing WorkS
Trauma-informed access Center
Cornelius | OREGON
Size
18,000 SF Building
Key Partners
Jeremy Toevs - Open Door Housing Works
Built
Projected 2027 Completion
The new Day Access Center for Open Door Housing Works in Cornelius, OR will begin construction in early 2026 and once completed will provide a resource center to support our houseless friends in the community. The center will feature a commercial kitchen, dining room, lounge spaces, showers, restrooms, laundry facilities, a sensory refuge space, a quiet/nap room as well as training and meeting spaces for folx to engage with staff. Additionally the building will become the new Headquarter office space for Open Door Housing Works - allowing their teams to provide a continuum of services to the guests at the shelter.
The center will also serve as an emergency shelter during inclement weather serving 70 people in these times of extreme weather and will feature a large solar array as well as a backup generator to ensure it can maintain operations in times of emergency.
Ink Built is currently engaging with Open Door HW and is completing the conceptual design phase on this project. The organization will use the renderings we produce to start their grant writing and fundraising efforts.
-
Day access center designed to accommodate 70 individuals in emergency inclement weather conditions.
Commercial grade kitchen - meals 3x day
Laundry and bathing facilities
Increased inclusivity/accessibility adhering to principles of The Kelsey standards and trauma-informed/biophilic design principles
Designated, purpose-designed wellness space, with a lobby, office, exam room and ADA accessible bathroom
Designated de-escalation space
Emergency generator to keep shelter operating
Clothing pantry and storage
Accomodations for pets
Designing for Safety - visual and acoustic access, 2 means of exit out of every space & a de-escalation/sensory refuge space.
Access to daylight throughout space - windows and roof forms allow natural light throughout
Security system and access controls
-
Pursuing Energy Trust of Oregon (ETO) Path to Net Zero
Solar array - through local utility solar grants
Advanced air-tight envelope - advanced level of airtightness to allow for a more efficiently designed mechanical system
Very high efficiency dedicated outdoor air mechanical system (DOAS)
High efficiency heat pump hot water heating
EV charging station
High efficiency plumbing and LED lighting fixtures
No fossil fuels used on site (except emergency generator)
All electric appliances - energy star appliances where possible
-
$5 million in regional Supportive Housing Services funding through Metro and Washington County.
Additional fundraising through grants and individual donors is in progress.
-
Full Architectural & Interior Design services which included:
Early programming collaboration
Pro Bono Concept Design and renderings
Design collaboration (Concept through Permitting)
Sustainability Consulting and coordination
Bidding Support
Construction Administration Support
Renderings by INK BUILT
