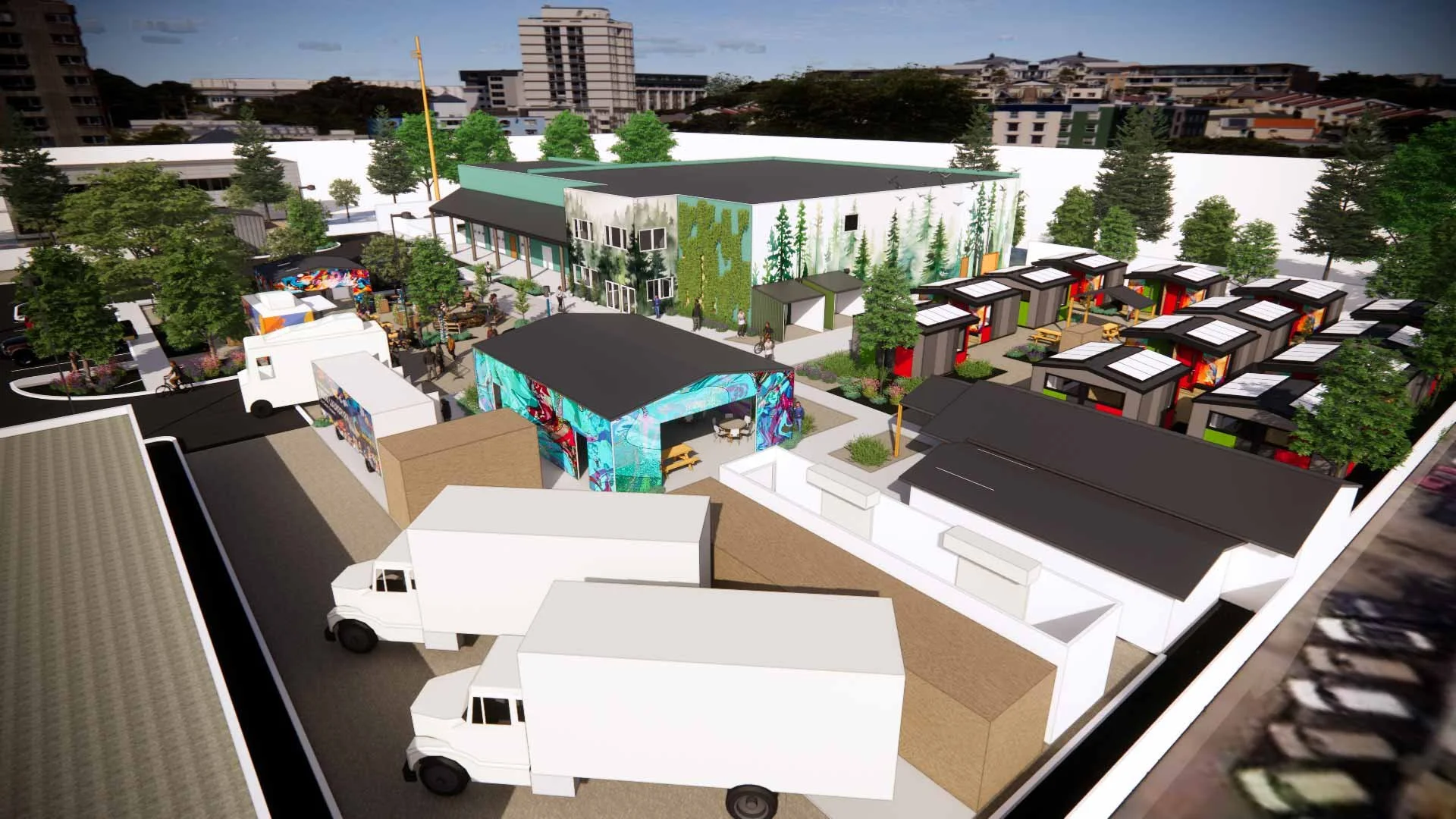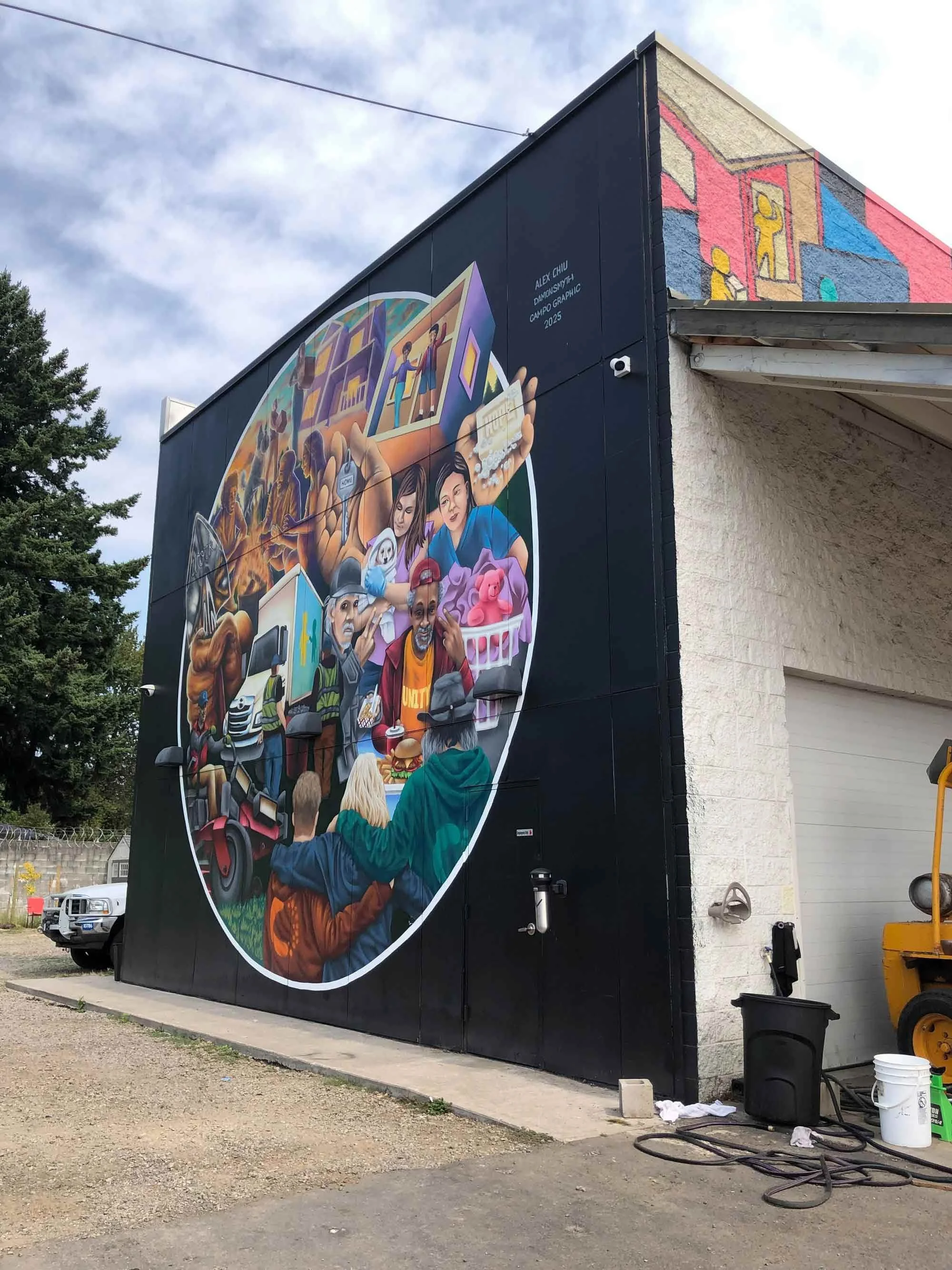






CULTIVATE INITIATIVES WORKFORCE HUB + VILLAGE
Trauma-informed Transitional Housing
OREGON
Size
12,000 SF Building
Key Partners
Caleb Coder - Cultivate Initiatives | General Contractor - Built Environments Northwest
Structural Engineer - PCS Structural Solutions | Civil Engineer - Vega Engineers | Muralist - Damon Smith
Cultivate Initiatives’ workforce hub will provide 26 transitional tiny home pods for houseless friends seeking skills training, paid work experience, and supportive services. Each 120sf pod is designed to be moveable, durable, energy efficient, and accessible. Additional goals for these pods is that they can be paired as duplexes to maximize site efficiency, each can be personalized with spaces for co-created murals, and all will feature solar panels and healthy materials.
Cultivate’s Workforce Hub provides office and meeting space for service operations, equipment repair / training facilities, vehicle fleet parking for community cleanup and maintenance operations, toiletry supply distribution storage and truck loading, pod construction yard / shop, a community gathering / event hub, outdoor kitchen, pod village (for workers transitioning to permanent housing).
Back in 2020, Ink Built met a small group of committed people with minimal resources of their own, providing hands-on services to encampments of houseless folx during the pandemic. Since helping them tell their stories of impact through a winning RFP response, we’ve supported Cultivate Initiatives as they’ve expanded into a full non-profit organization crafted of their own vision. We helped them evaluate and secure a former retail/industrial property as their new workforce hub, and worked as Architect, owner’s rep, and development advisor as they’ve completed office renovations, village housing pod design, and a reimagining of their site as a place of workforce training, housing, and community gathering.
Cultivate Initiatives abundant heart and tenacity alongside our strategic and holistic skillset have enabled their rapid growth as they secure grant funding and apply it through one incremental improvement project after another. This is some of the most exciting and rewarding work we do, because the impacts in people’s lives are real and visceral as we’ve lived alongside them through every step.
-
(26) Individual living pods
Laundry and bathing facilities
Accommodations for pets
Designing for Safety - visual and acoustic access, 2 means of exit out of every space
Clothing closet
-
$3 MIL in city and county funding slated to address the current homelessness crisis.
-
Interior renovation / office remodel
Fire sprinkler and MEP system upgrades
Strategic exterior improvements
Design-build collaboration
Incremental site improvement processes aligned to funding and construction sequence strategies
Solar system implementation support
Campus master plan
Collaborative engagement & design
Existing conditions assessment
Renderings by INK BUILT
