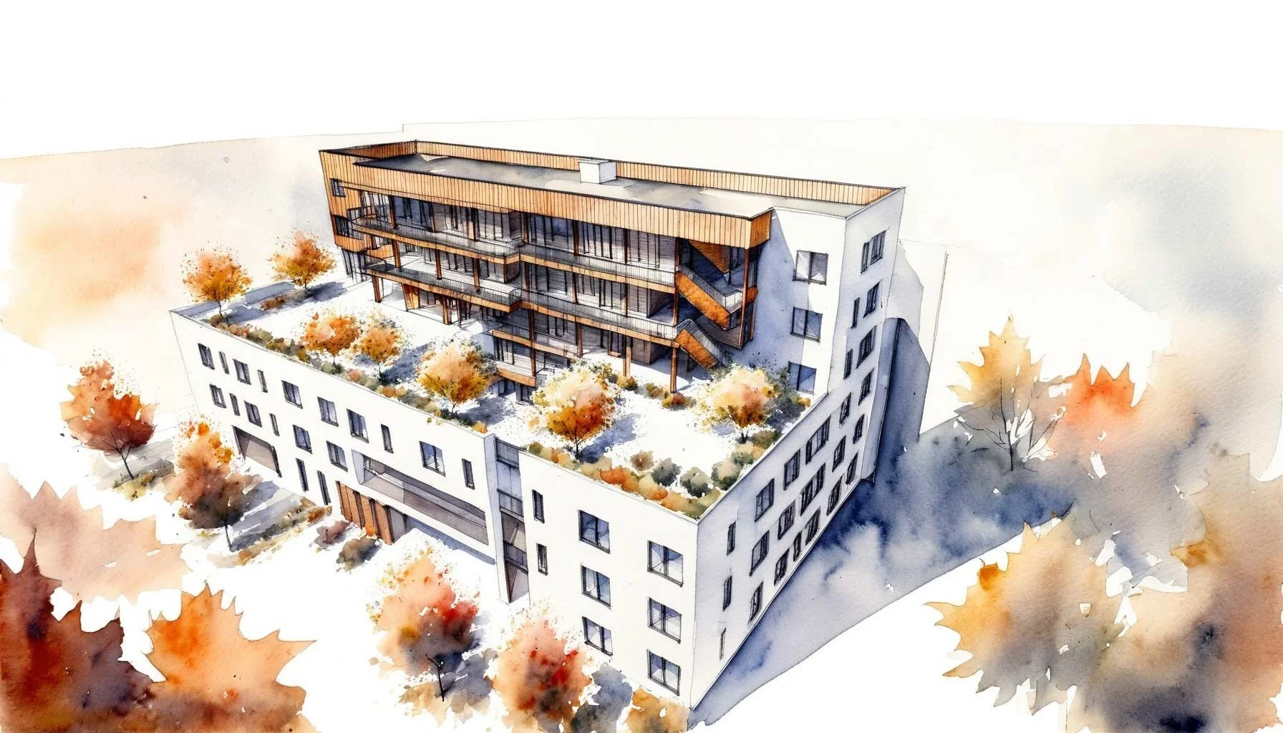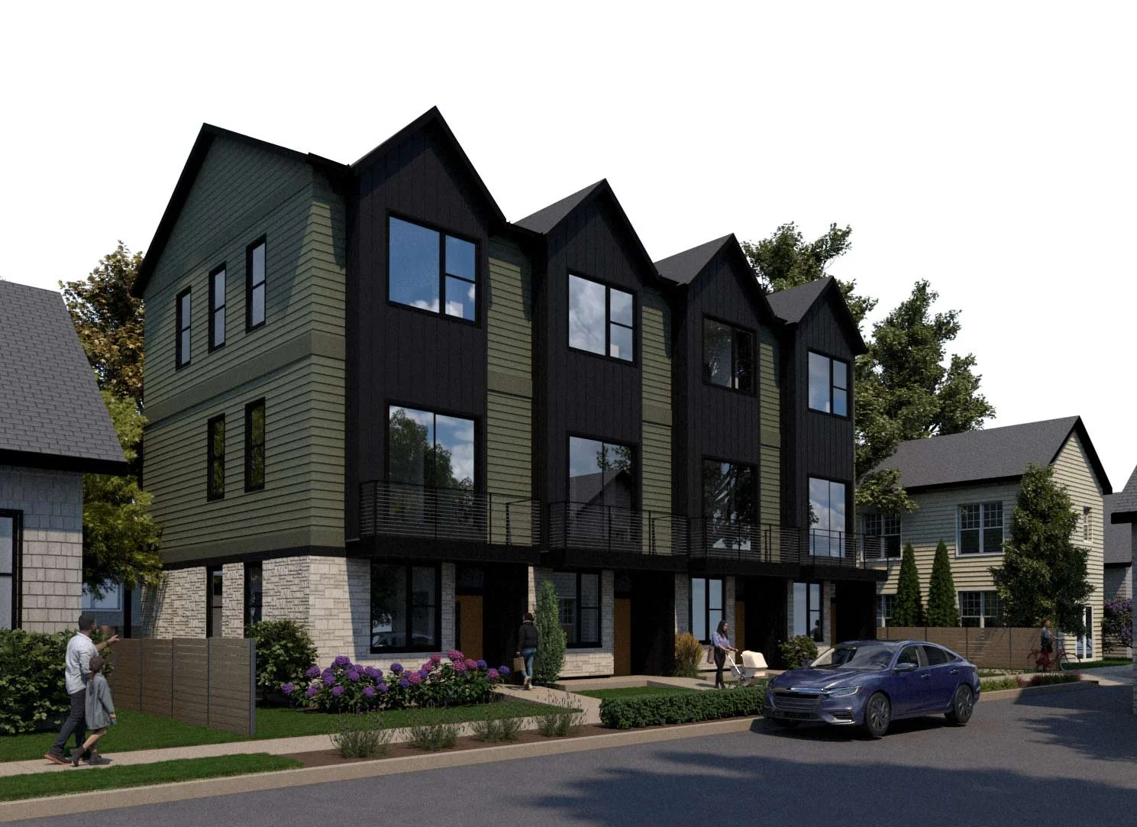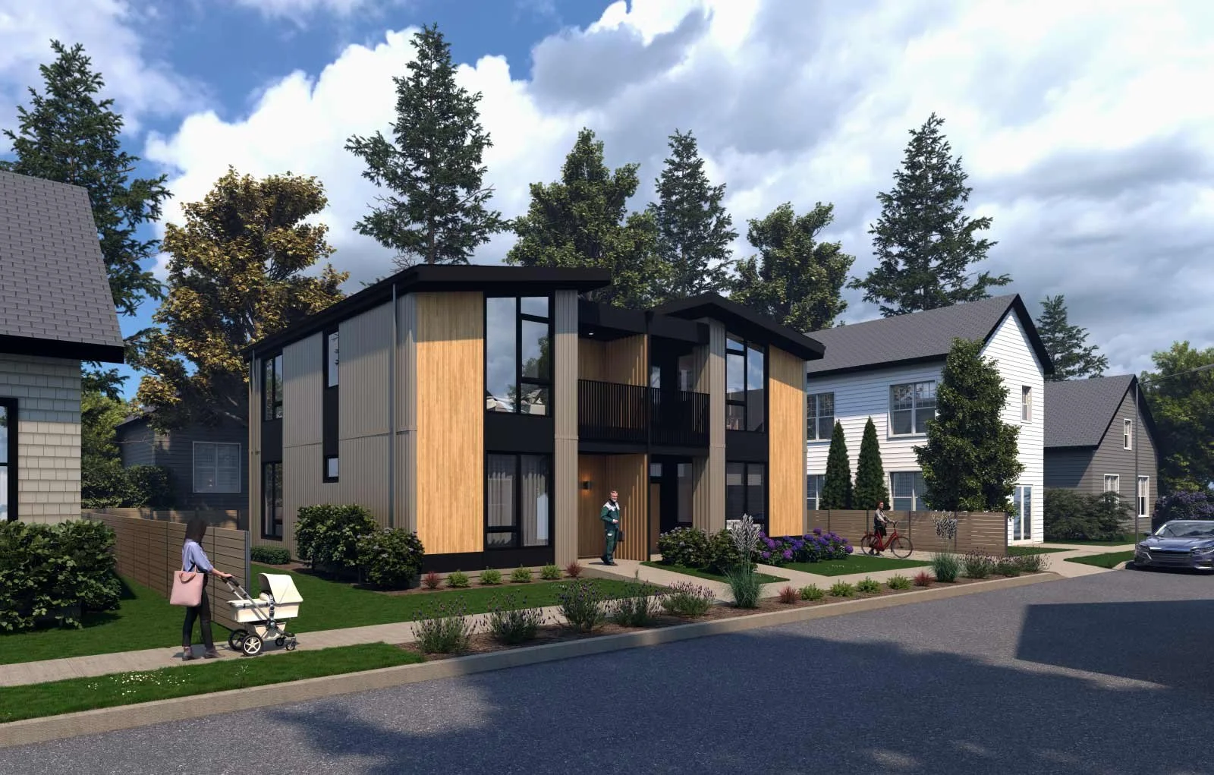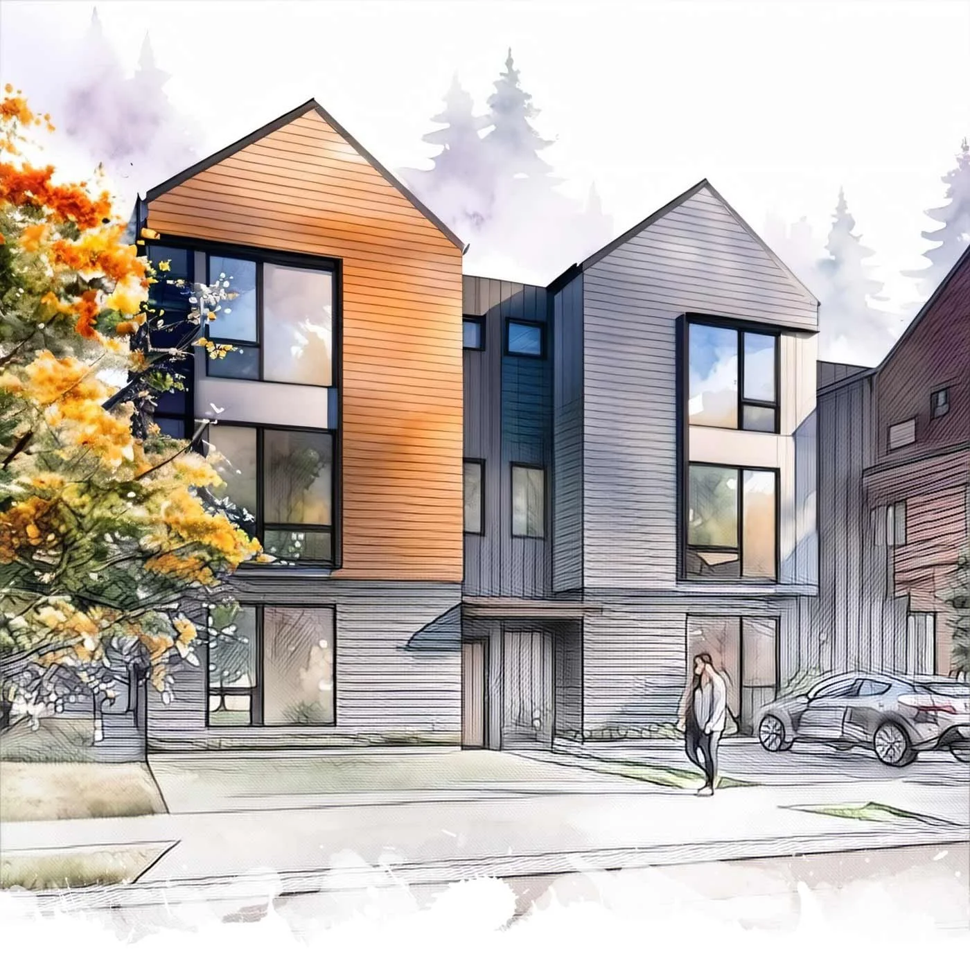
Modular Housing
At InkBuilt, we design housing that meets real needs—affordable, sustainable, and efficient homes that can be delivered faster and with greater predictability. Modular construction is a key part of that work.
The benefits of Modular
Predictable Costs & Specs
Transparent pricing and clear standards
Faster Timelines
Speed up approvals, fabrication, and site work
Reduced Risk
Consistent quality, fewer site delays, less financing impact
Adaptable Designs
Options for urban infill, suburban neighborhoods, or higher-end markets

Partnership with Blazer
We’ve partnered with Blazer Modular Construction, a leader in modular construction, to push innovation further. Together, we secured a $5M grant from Oregon’s Modular Housing Development Fund to expand housing production capacity across the state.
Middle Housing Prototypes
Our shared work has produced a series of middle housing prototypes—adaptable, cost-effective housing solutions that can be rapidly implemented in communities statewide.
T1: Compact townhouses for tight sites
T2: Stacked units with accessible ground floors
T3: Larger layouts with stacking options for density
T4: Spacious units designed for higher-end projects
2–4 bedrooms, 2–3 stories, modern or traditional exteriors. Duplex, quadplex, or townhouse row configurations available.

What’s Next
We’re building more options to meet diverse community needs, including:
Culturally-specific housing prototypes for Native Tribes
Transitional co-living village models
Multifamily buildings up to six stories, adaptable to real site constraints
Explore Featured Projects
Allenwood















