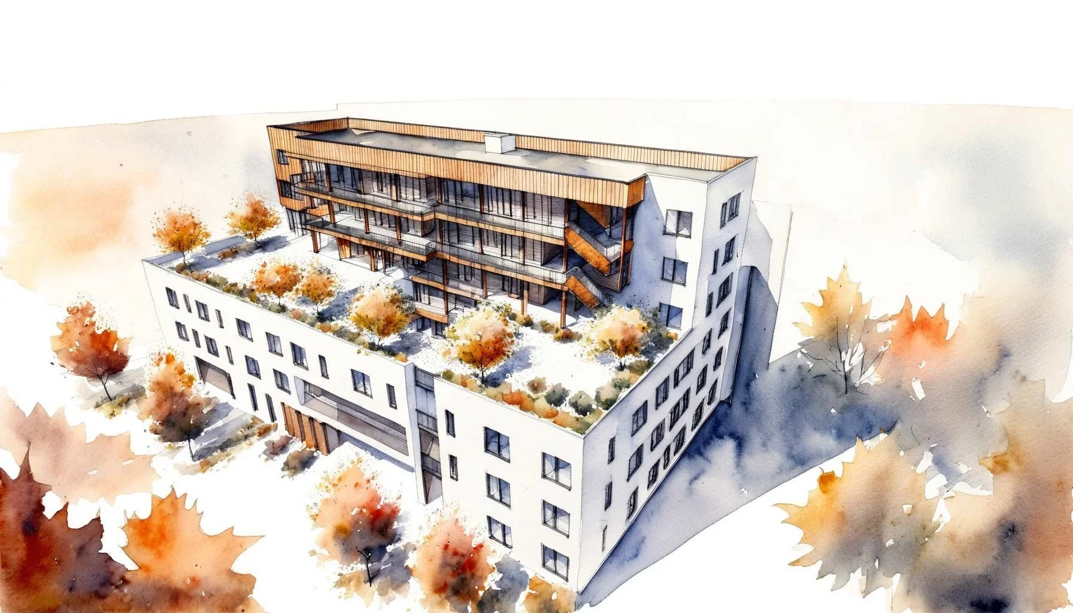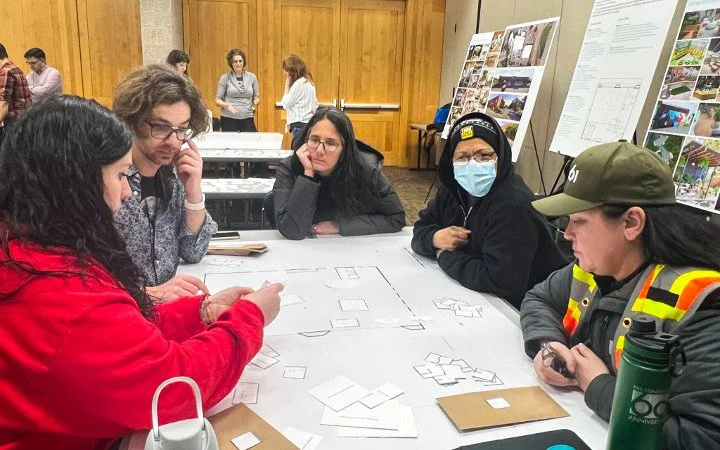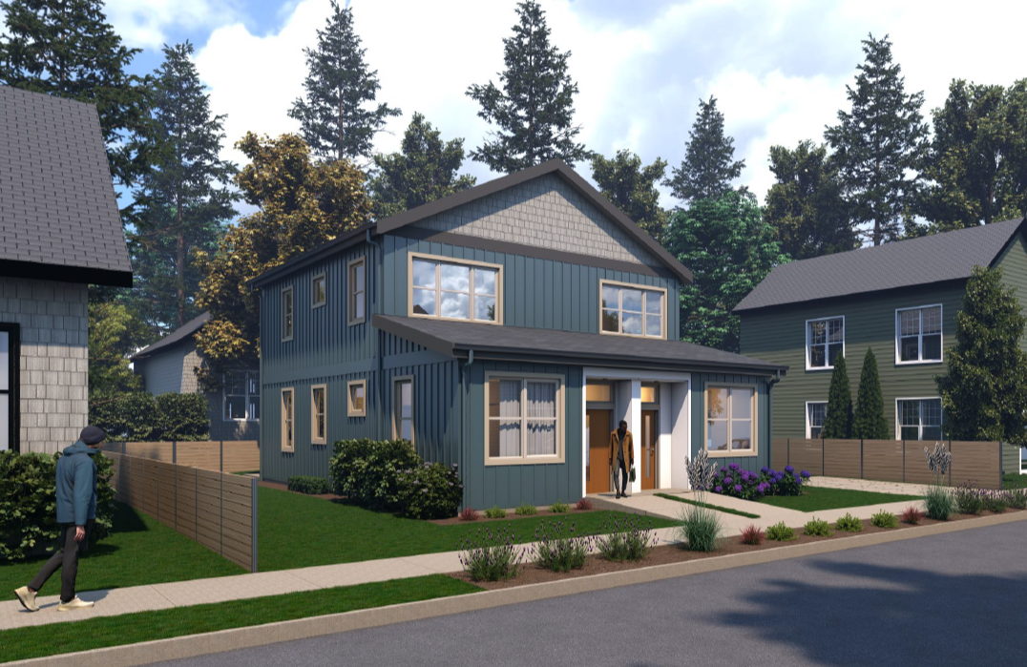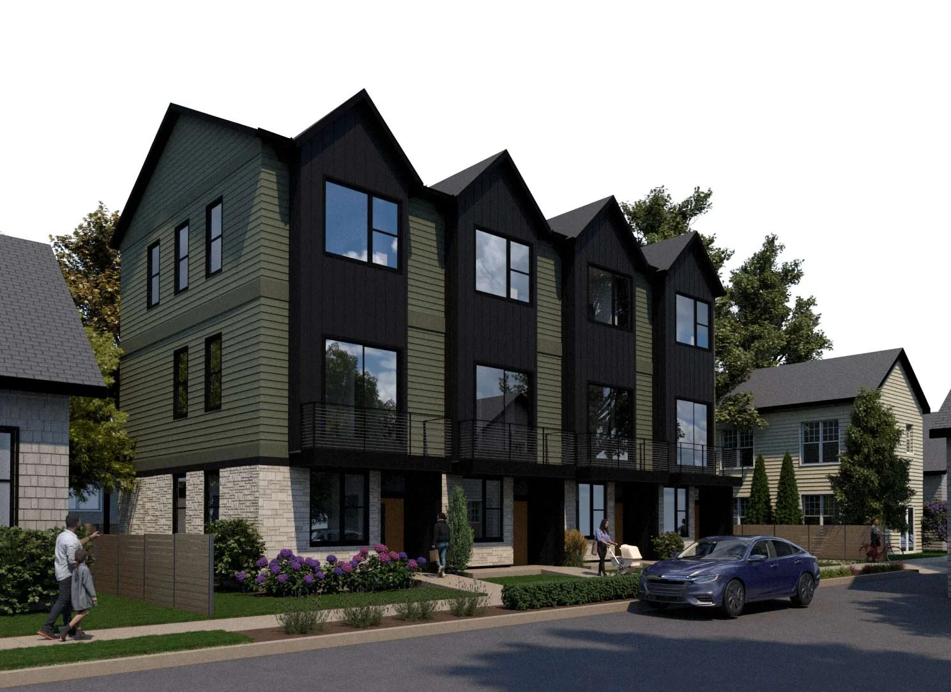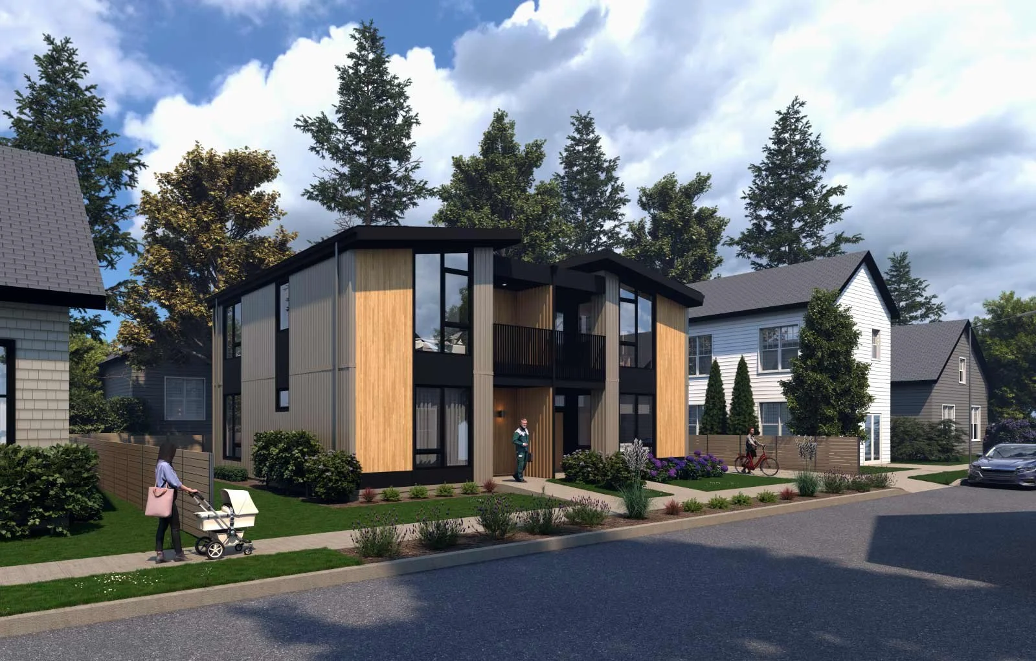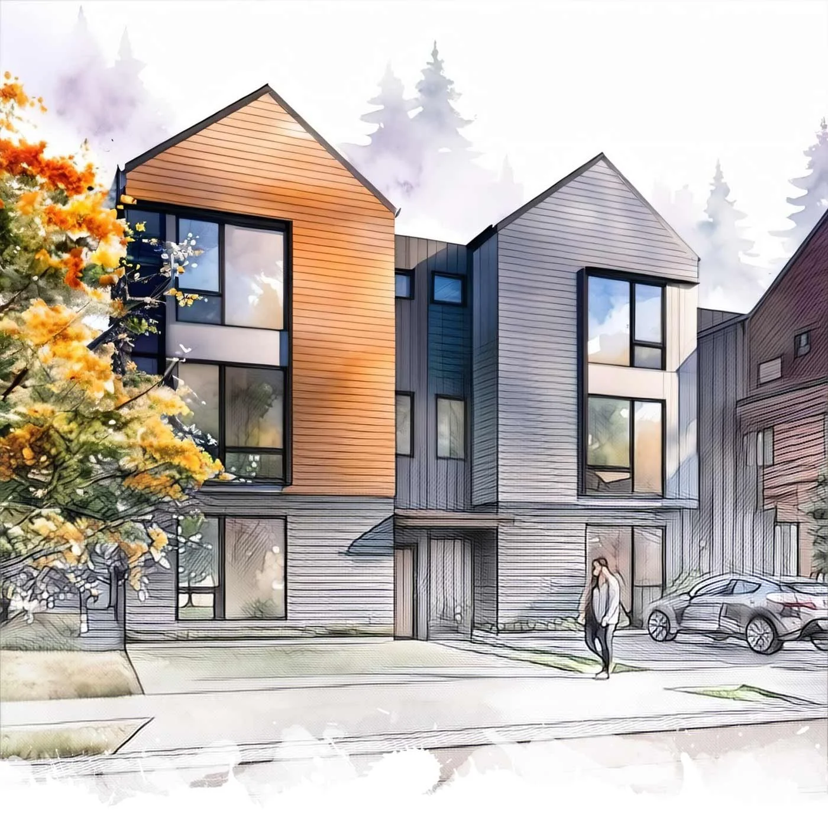
Modular Housing
At InkBuilt, we design housing that meets real needs—affordable, sustainable, and efficient homes that can be delivered faster and with greater predictability. Modular construction is a key part of that work.
With lower soft cost investments, less management time, faster project delivery for readiness at next funding cycle, modular provides developers with improved capacity to deliver housing.
Our mission at Ink Built is to deliver the housing people need and deserve to meet their basic needs no matter where they are on the economic spectrum. We strive to do this at every scale with a focus on affordability, sustainability, and efficiency; because the need is immense, and our industry has not been able to keep pace. We’ve designed our practice, and tuned our focus to address this challenge at every level…
The promised cost savings of offsite construction have been touted for decades, but adoption has remained slow for a variety of reasons, and limited to certain building types and situations. Today, however, we feel that its advantages are solidifying in the northwest regional market for many project scenarios and scales. We witnessed this first-hand on our Breitung Building project which delivered below market cost, and came together smoothly in construction with very few issues and limited work required on site. Comparing that with the long durations and challenging, unpredictable construction process we’ve seen on many conventionally-built new-construction projects, we decided to get curious and have been diving deeper ever since.
Working in partnerships to find clearer insights to the barriers around modular implementation, challenges that projects have faced, and what can be addressed in the design and delivery process; our understanding is solidifying along with some specific solutions and support we can offer to our clients and collaborators to actually realize the potential advantages of modular project delivery.
The fundamental key to success is to approach modular project delivery as a paradigm shift rather than a minor adjustment to traditional development and construction processes; and it requires buy-in from developer, architect, and contractor from day 1.
The fundamental key to success is to approach modular project delivery as a paradigm shift rather than a minor adjustment to traditional development and construction processes; and it requires buy-in from developer, architect, and contractor from day 1.
Connect with us about the pathways to realize meaningful reductions in project:
Risk
Schedule
Cost
and greatly enhance overall Predictability. Our team is here to offer the ingredients and relationships needed, and would love to explore the potential with you.
We also understand that modular delivery isn’t a magic solution for every project, and that there’s no substitute for an excellent general contractor. It requires the same level of focused attention to design and construction planning as any typical project (if not moreso), and requires a strong willingness to adapt mindsets to work with it as its own unique methodology and to work with its fundamental constraints and opportunities.
Some fundamental industry challenges it is ideal to address:
Shortage of qualified subcontractors in particular market conditions
Shortage of skilled construction workers
Seasonal weather risks
Project types like housing that require repetition and consistency
Reducing the cost impacts of financing through speed of delivery
Improved acoustic / environmental separation between dwelling units
Access challenges and related costs for remote sites / constrained urban sites
Embodied carbon reduction due to construction transportation
One of our deep dives into modular construction has led to an incredible partnership with Blazer Industries. We partnered with them to apply for the State of Oregon’s Modular Housing Development Fund, which awarded them a $5M grant to work on increasing housing production capacity through modular construction. Blazer’s visionary leadership focused this investment on partnerships with a number of experts in design and construction, enabling us to look at many fundamental challenges for housing production and modular construction. Our scope of work allowed us to create a set of middle housing prototypes that align with the State’s recent focus on land-use policies to enable this housing type, and are able to be rapidly implemented in communities across the state.
We are also working continuously with Blazer to streamline and clarify processes and create documents and systems that make design coordination and preconstruction easier and more efficient for all customers and future collaborators.
The benefits of modular
-
Description text goes here
-
Description text goes here
-
Description text goes here

Partnership with Blazer
We’ve partnered with Blazer Modular Construction, a leader in modular construction, to push innovation further. Together, we secured a $5M grant from Oregon’s Modular Housing Development Fund to expand housing production capacity across the state.
Pre-designed Middle Housing Prototypes
Our shared work has produced a series of middle housing prototypes—adaptable, cost-effective housing solutions that can be rapidly implemented in communities statewide.
T1 the Jay
SLIM TOWNHOUSE
Highly flexible for a variety of site constraints
T2 the Owl
STACKED FLATS
Stacked units that prioritize ground floor accessibility
T3 the Raven
SPACIOUS TOWNHOUSE
Larger layouts with stacking options for density
2–4 bedrooms, 2–3 stories, modern or traditional exteriors. Duplex, quadplex, or townhouse row configurations available.

Modular can successfully deliver on its promised advantages when approached as the total paradigm shift that it is meant to be (rather than a slightly different tool in the usual box.)
The Power Of Prototypes
-
Description text goes here
-
Description text goes here
-
Description text goes here
Explore Featured Projects
Project Category
Middle Housing
Project Category
Project Category
Project Category

