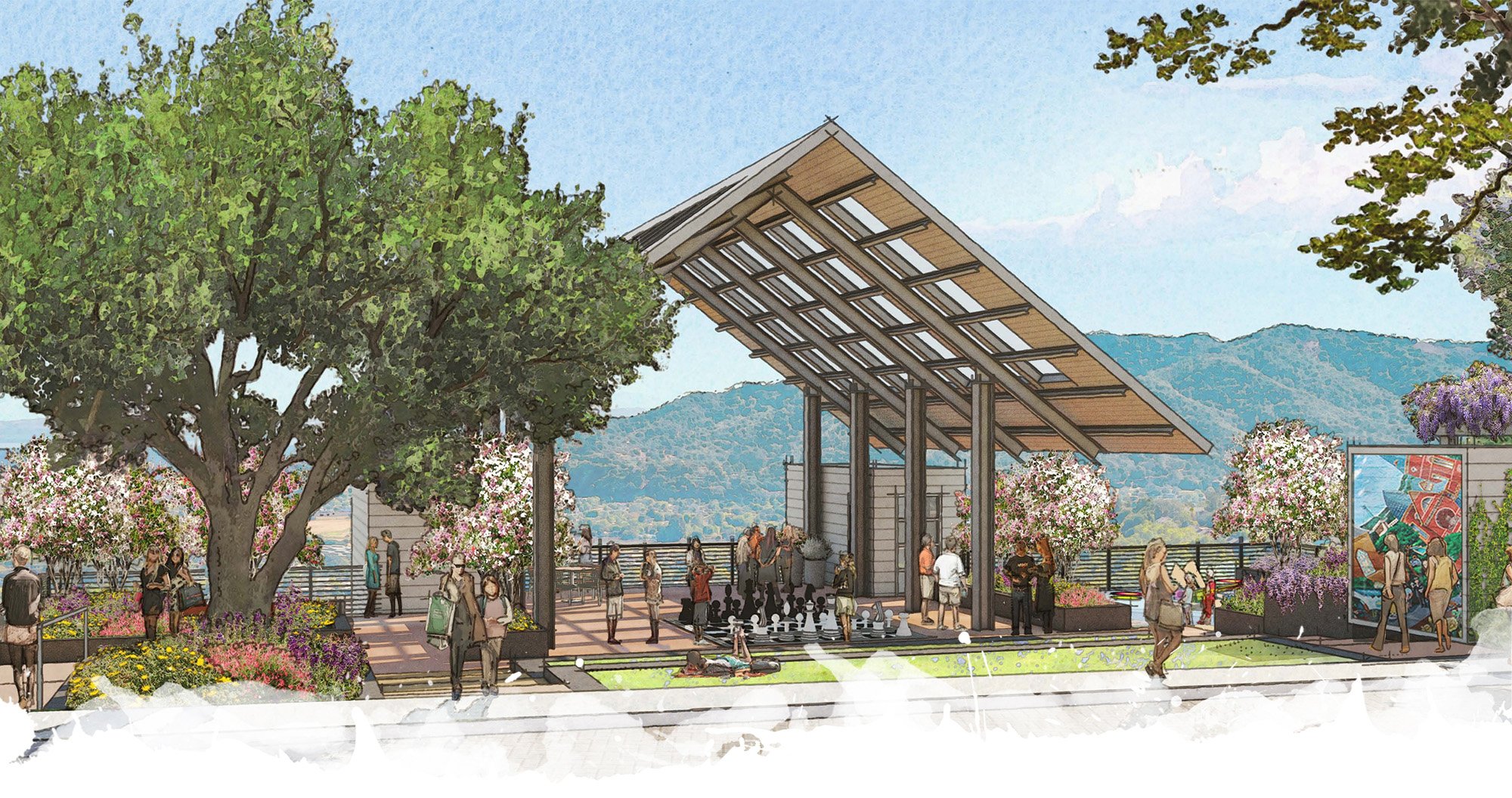
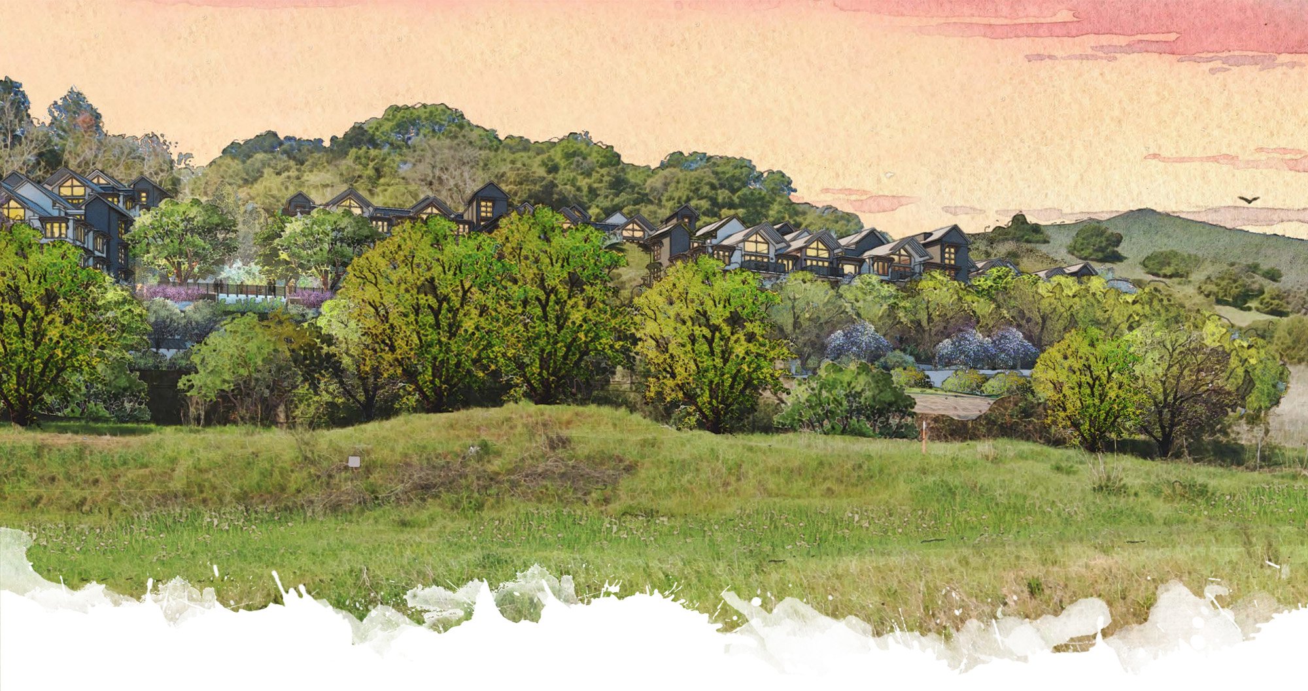
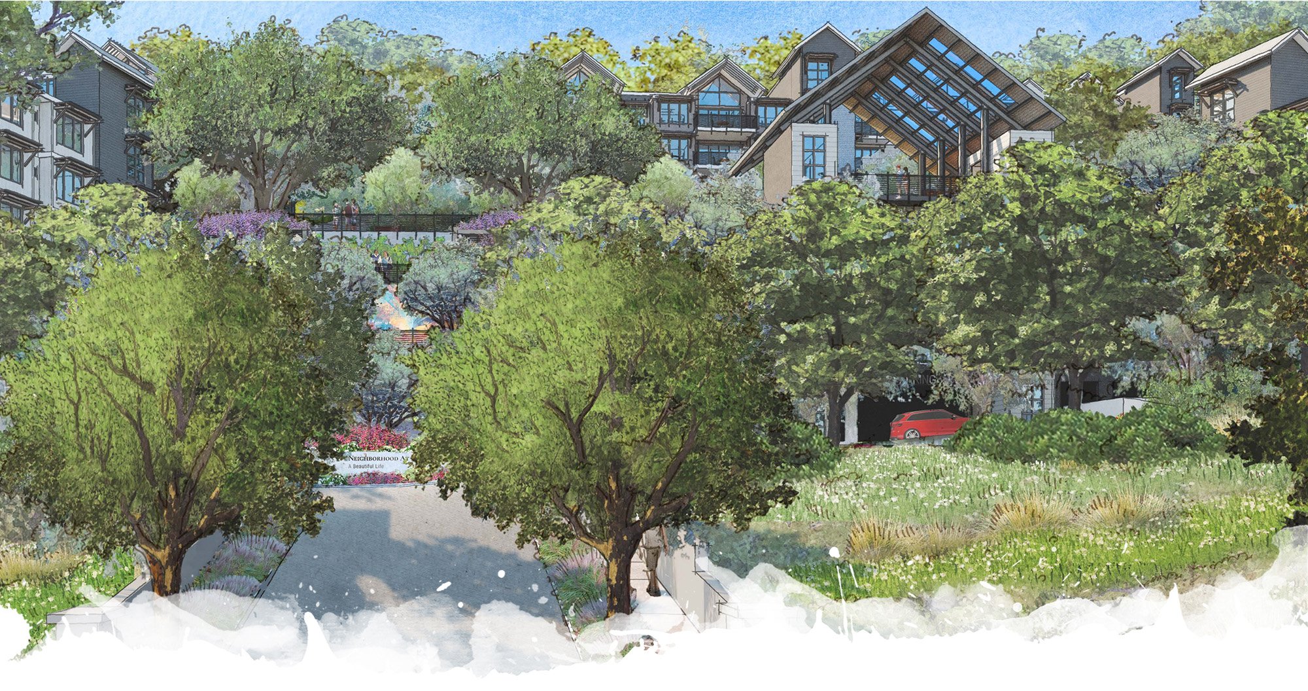
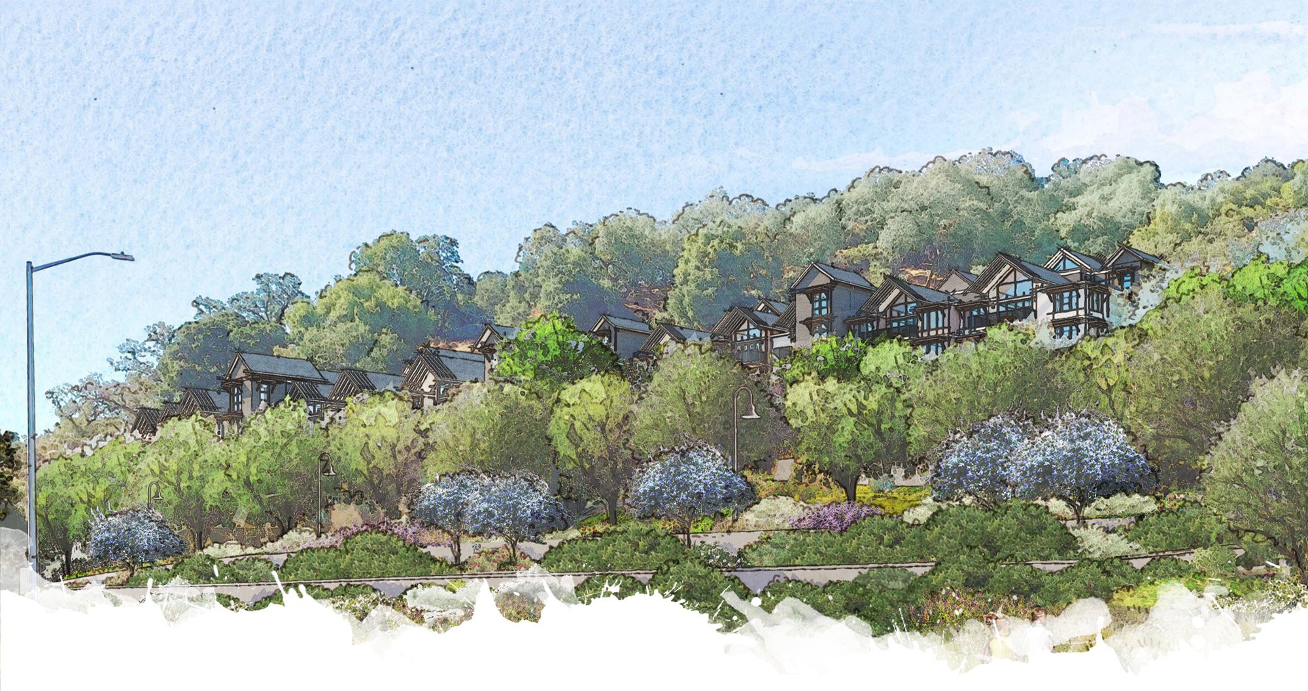

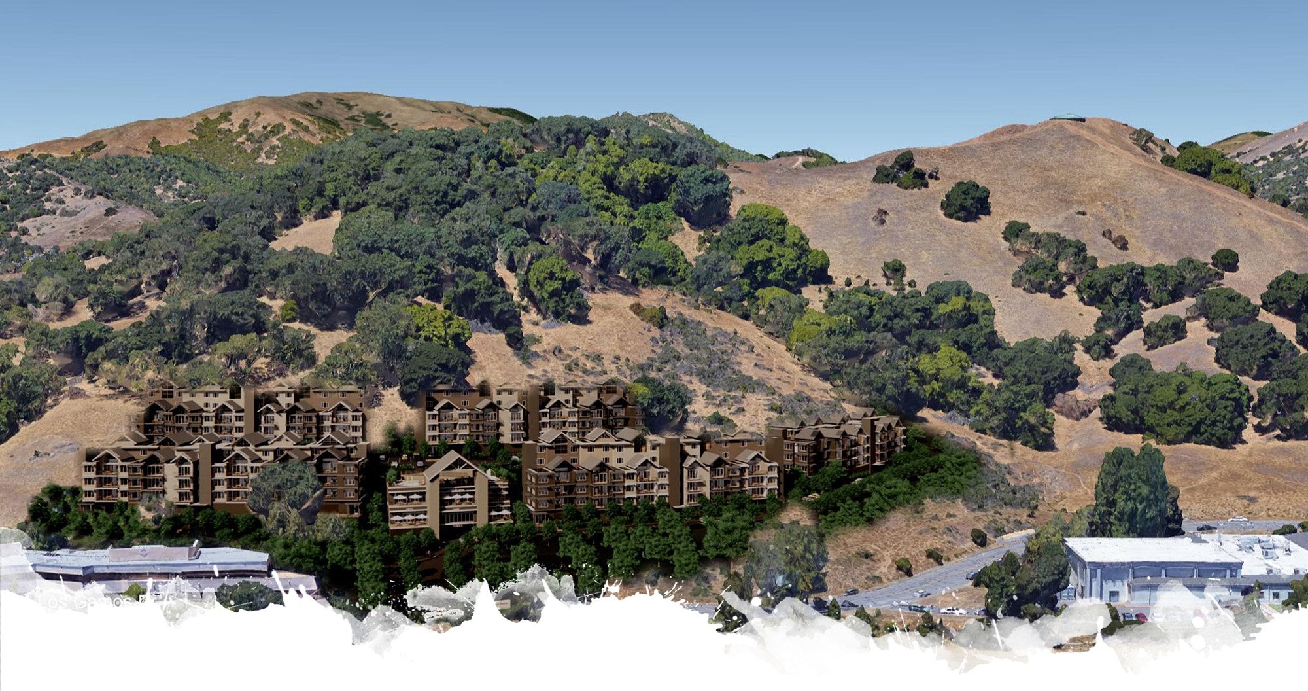

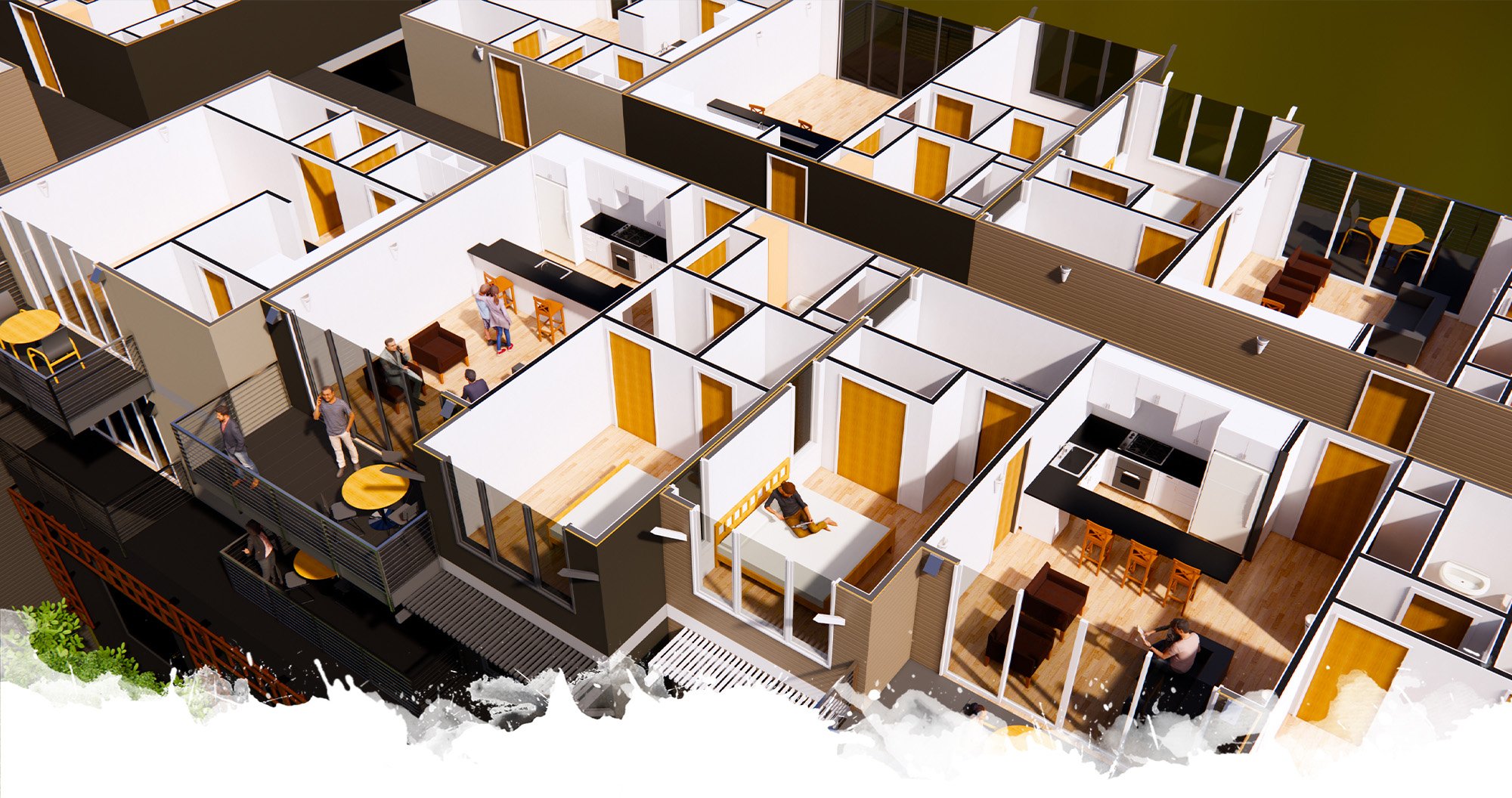
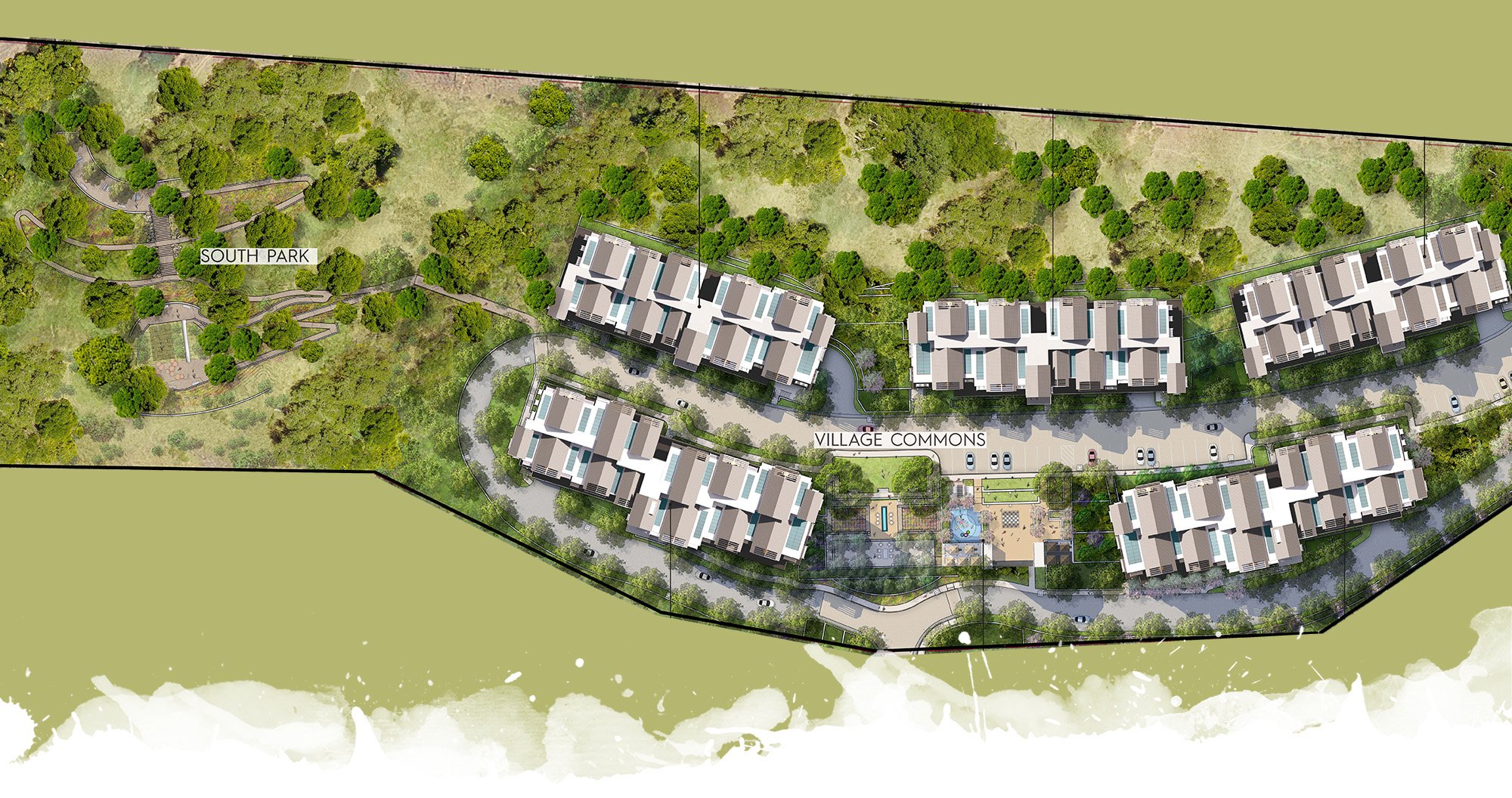
The Neighborhood at Los Gamos
WORKFORCE HOUSING DOCUMENTATION
SAN RAFEL | CAlifornia
Client
Private Developer
Size
316,349 SF | 192 Units | 10.24 Acres
Key Partners
Collin Russell - Russel Architects | Kevin Bernard, Bernard Architects - project manager | KPFF Structural Engineers | Belden MEP Engineers | Tarnoff Civil Engineers | STOEV Design Group Landscape Architects
Built
Currently in Construction Documents / est. completion 2026
Nestled into a hillside above the 101, this unique and challenging project brings 192 units of much-needed workforce housing to the San Rafael corner of the bay area. Multiple 5-story buildings step into the 11-acre hillside site and focus toward a centralized, vertical community space with gardens, pool, and amazing east views across the city and the bay. The site design concept includes a generous, publicly-accessible park designed by renowned landscape architect STOEV Design Group.
Ink Built joined the project in a technical and production role to support the design Architect, Collin Russell. In this role, we brought our deep experience with large and complex multifamily housing to bear; amplifying the constructibility, energy performance, and cost efficiency aspects while supporting the design vision through the construction documents. The buildings will employ solar arrays along with VRF heat pump and water heating systems to keep carbon emissions and energy bills minimized, with maximum comfort for residents.
We helped the team work through numerous complexities from building envelope material selection, detailing, soil retaining shoring coordination, and building height/construction type issues; to refined unit layout and repetition efficiency, accessibility, parking garage design, trash/recycling systems, and roof construction / drainage.
Although currently on hold we feel confident this project will move to construction soon because of the compelling design for this great site in an area with such an immense need for quality housing. It’s been a pleasure to collaborate with Collin, Kevin, and the rest of their local team!
-
• 292.14 KW photovoltaic solar panel system with battery back-up
• VRF high-efficiency heat pump heating & cooling
• Advanced framing, improved insulation, advanced air sealing, high-performance windows
• Tuck-under parking with EV Charging Stations
• Indoor-outdoor living
• 5,000 sf Community Building with a 5,000 SF Market
-
High quality housing is needed everywhere, especially in the bay area. Space-efficient multifamily housing reduces carbon footprints, and enables people to live close to work, schools, and cultural amenities. Opportunities like this one that create homes close to nature while infilling an already urbanized environment is a perfect way to provide multiple benefits; and it’s worth the challenges that sites like this present.
-
It took dedicated advocacy and land-use process expertise on behalf of the design Architect who championed this project from conception through delivery. The thoughtful and adaptive approach he took to building a design team that was uniquely qualified to move this project across the finish line was essential to success.
-
The integration of a public park that will enhance access to this natural area within the city provides a major asset to all nearby residents. It’s a great example of how human intervention can thoughtfully enhance local ecology, and allow built and natural environments to complement and support each other.
