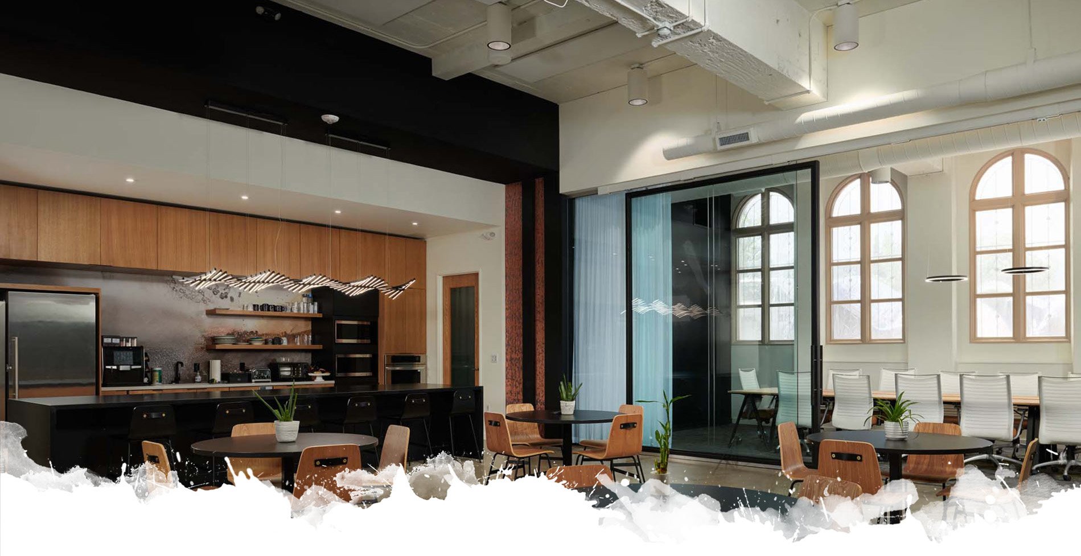
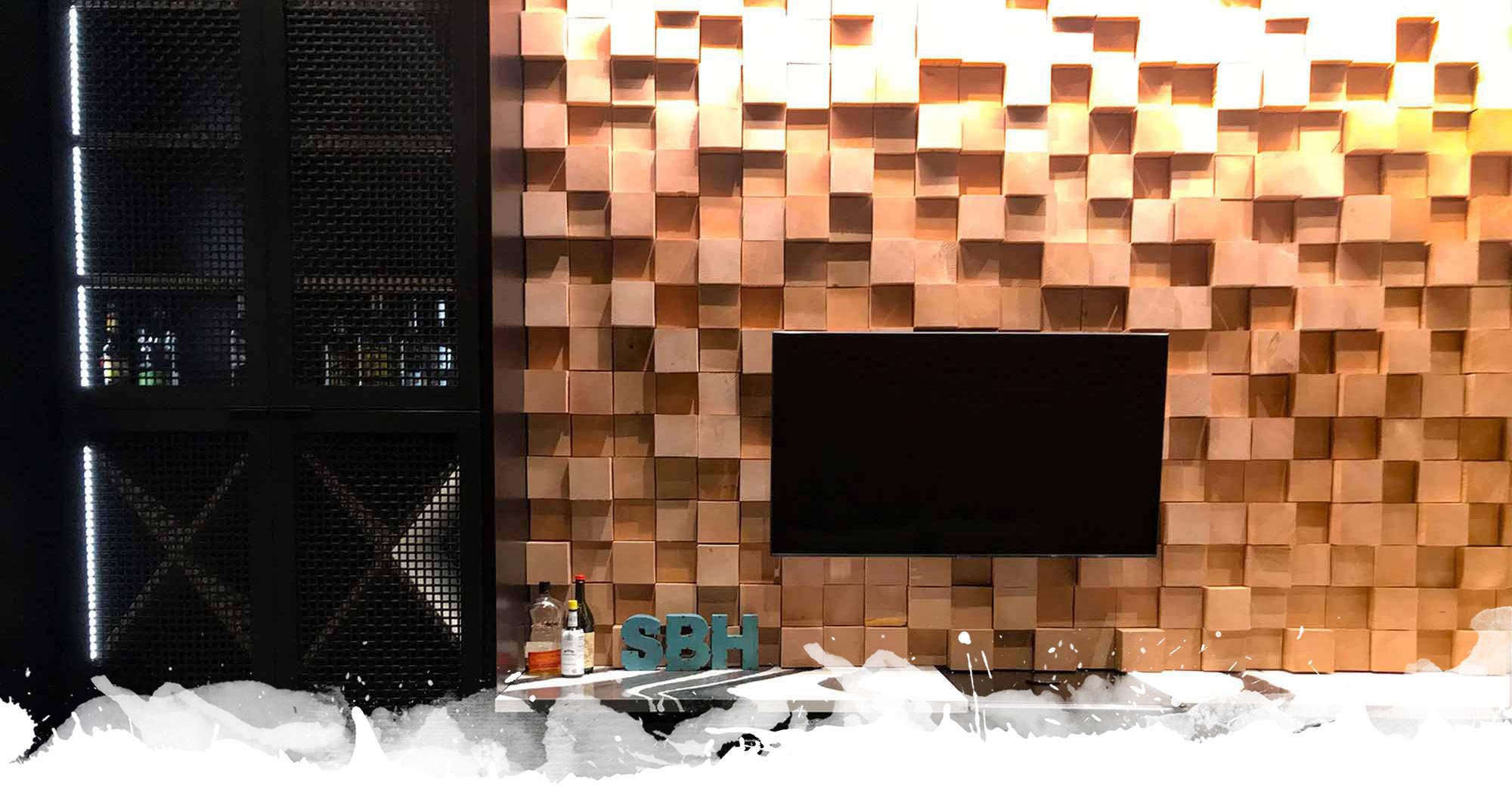
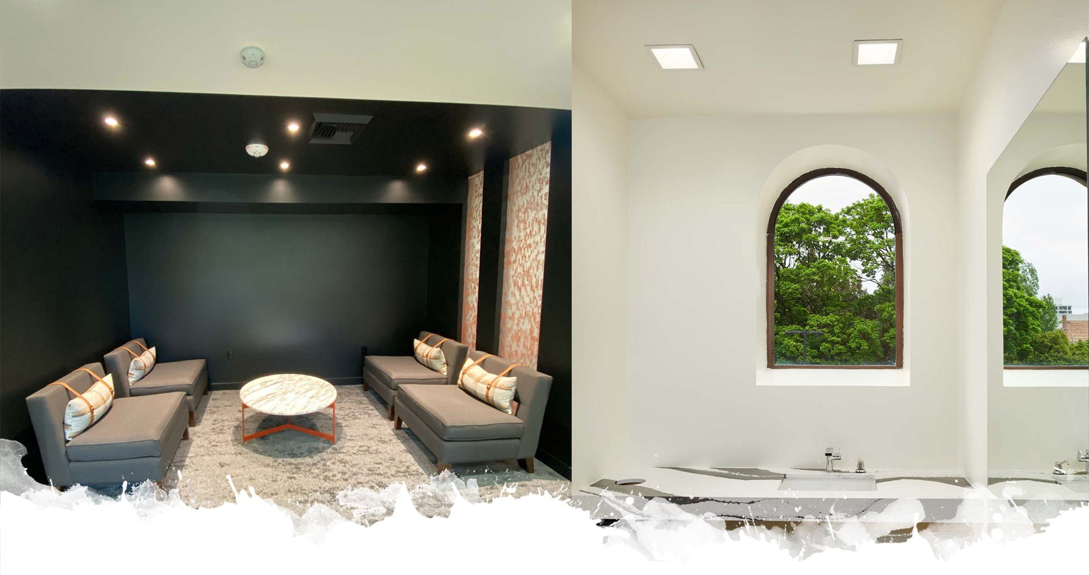
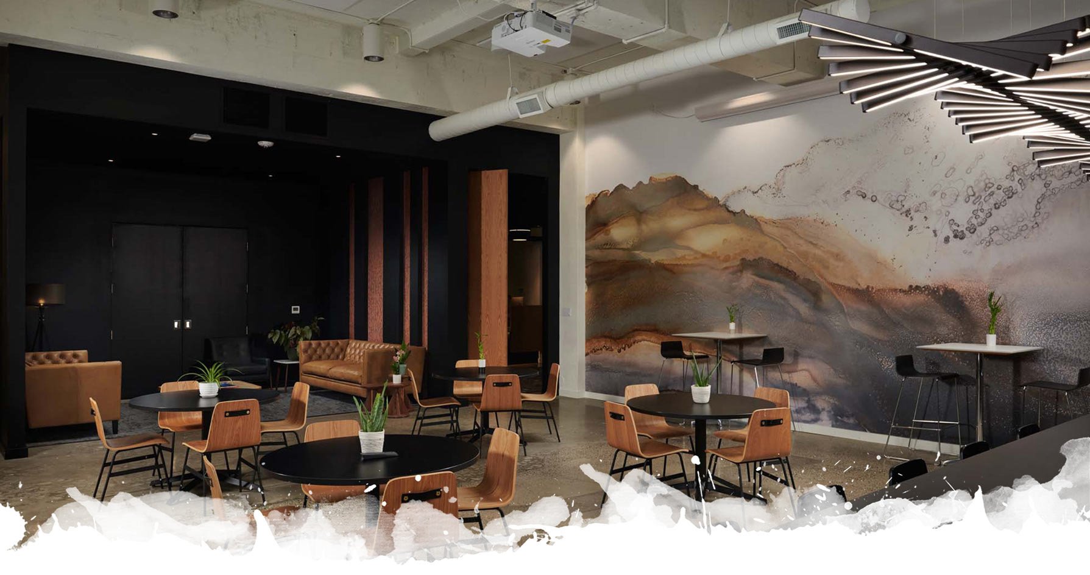
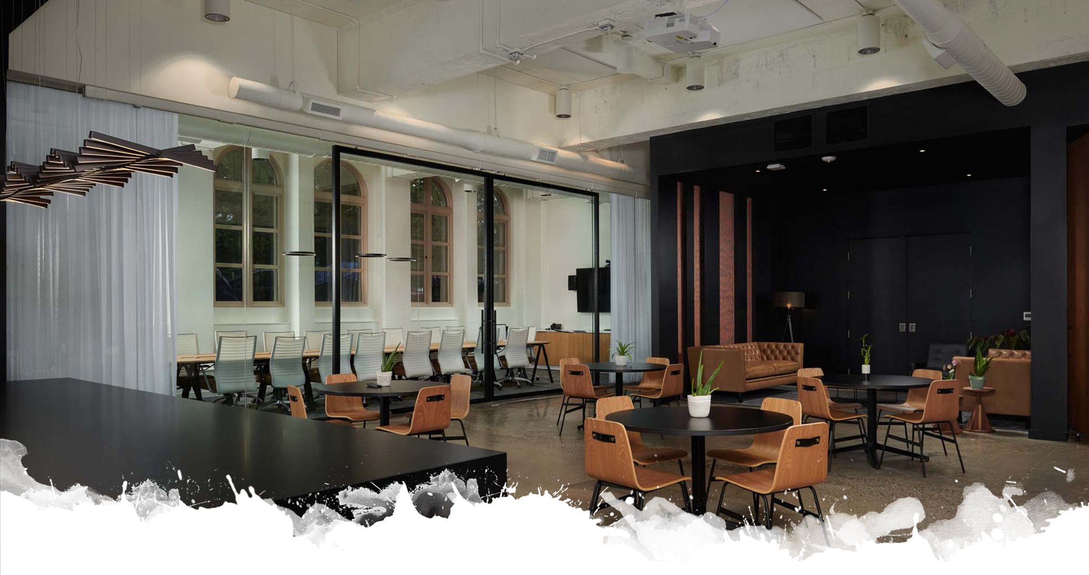
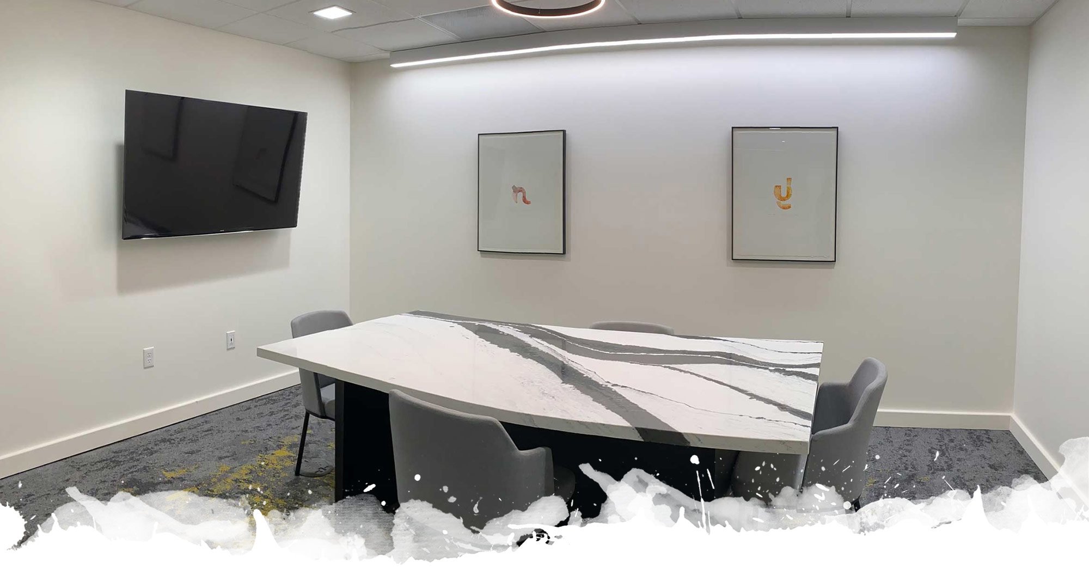
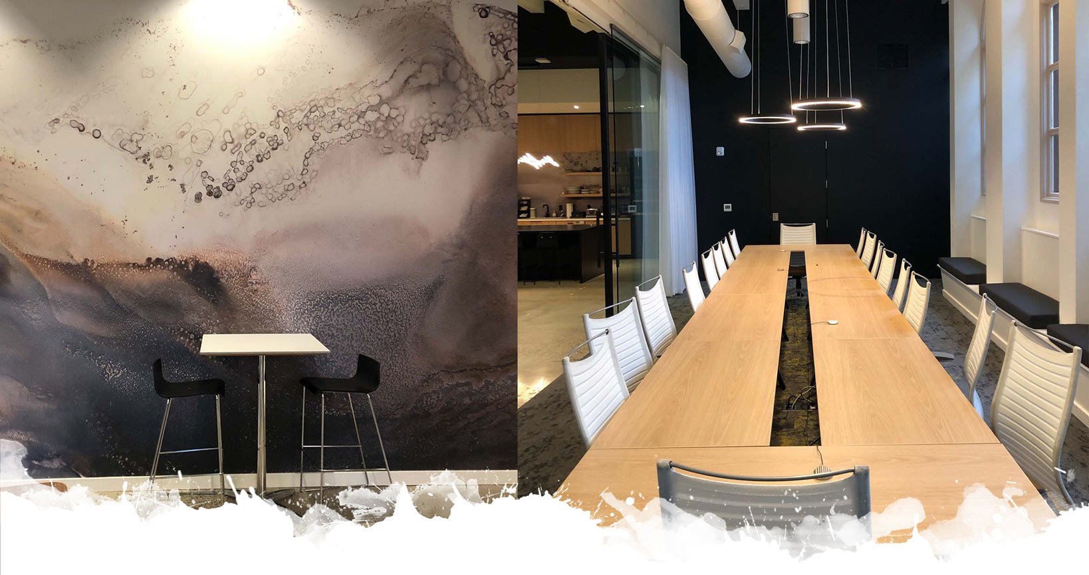
SBH LEGAL
HISTORIC OFFICE RENOVATION
pDX | oregon
Client
SBH Legal
Key Partners
Klosh Group
Built Environments NW
Built
Completed 2020
Working in a leaky old box stacked to the brim with file folders and ‘80’s oak furniture just isn’t how it's done for these visionary attorneys. Coming from a posh blush-colored high-rise downtown, these badass Matlocks wanted to bring out the best in a neglected but beautifully unique historic shell. They deserved a design that’s daring yet under the radar, like James Bond but without the resources of the entire British Commonwealth on tap.
This butterfly emerged from the chrysalis thanks to a collaborative design process that brought many of the firm's employees into hands-on exercises revealing a broad range of goals for their back-to-the-future space. The result is subtle restoration on the outside with a massive peeling back of layers inside to make lovely arched windows available for views and daylight to the entire office interior. Modern materials and design flare sit happily alongside historic elements, and lifted ceilings in the ground floor common areas cap this caterpillar’s transformation party (equipped with a whiskey lounge and all).
-
• Selective partial renovation optimizes design and reduces material waste
• Improved daylight and artificial lighting with new lifted ceilings
• Sumptuous and refined material palette that favors healthy and red-list free finishes wherever possible including locally-sourced white oak veneer
• Open ground floor concept with removed ceilings, shared kitchen, yoga / fitness studio, multifunctional meeting spaces, and custom oversize operable glass partition
• All new mechanical system uses high-efficiency VRF heat pumps along with ultra-efficient heat recovery ventilators to provide continuously filtered outdoor air complete with integral digital control system
-
Bringing more value than our clients expect from an architect is just what we do. It’s what happens when people and planet are prioritized and thoughtfully considered alongside the other inherent goals of any project. We must go beyond the status quo because current building things is inherently consumptive, and the resulting spaces play a large role in who we are as collective society, and who gets to participate in the best parts of what we create. Doing better is our responsibility, using less, respecting more, including everyone.
-
It’s also true that great things are never accomplished alone and that without great relationships with our clients, consultants, and other partners grounded in the values we have in common, nothing more than the average would ever be possible.
We want our clients to feel amazing about their projects and the decisions they make along the way, and we want to feel great about every aspect of what we design while enjoying the process. Both are possible, and indeed together, magic is made.
Photography by Tom Harris
