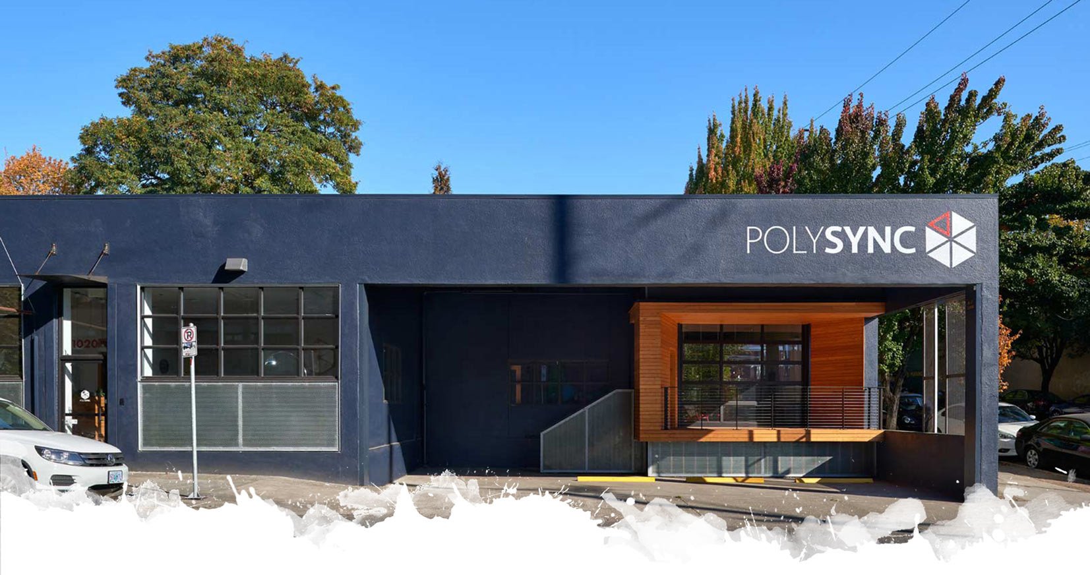
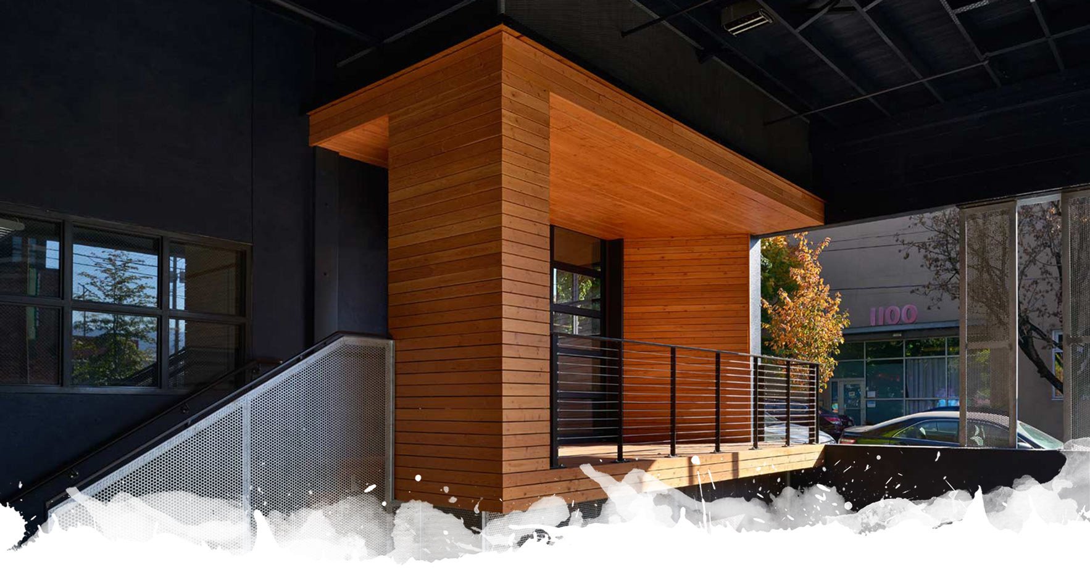
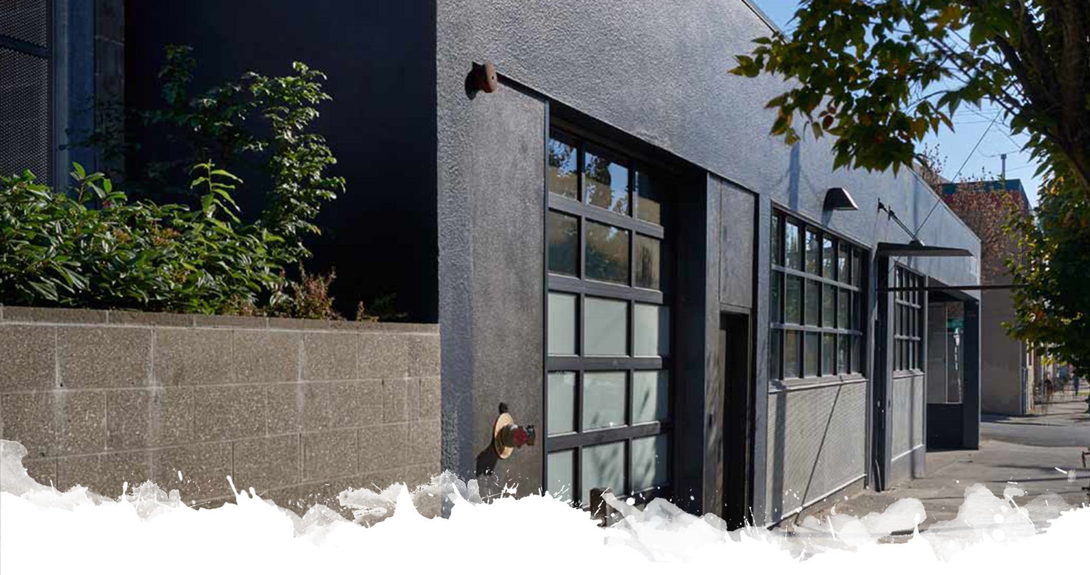
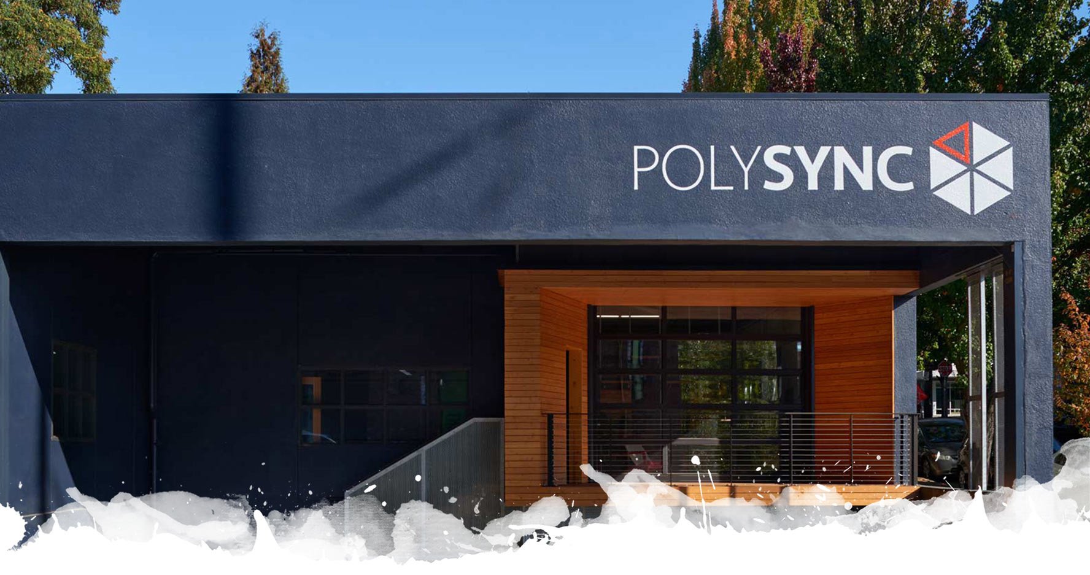
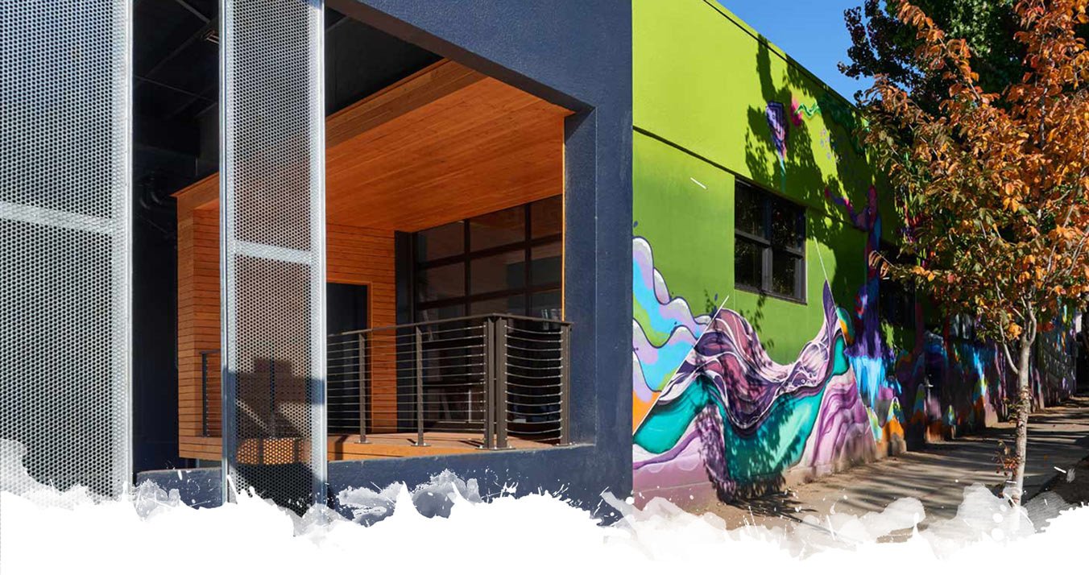
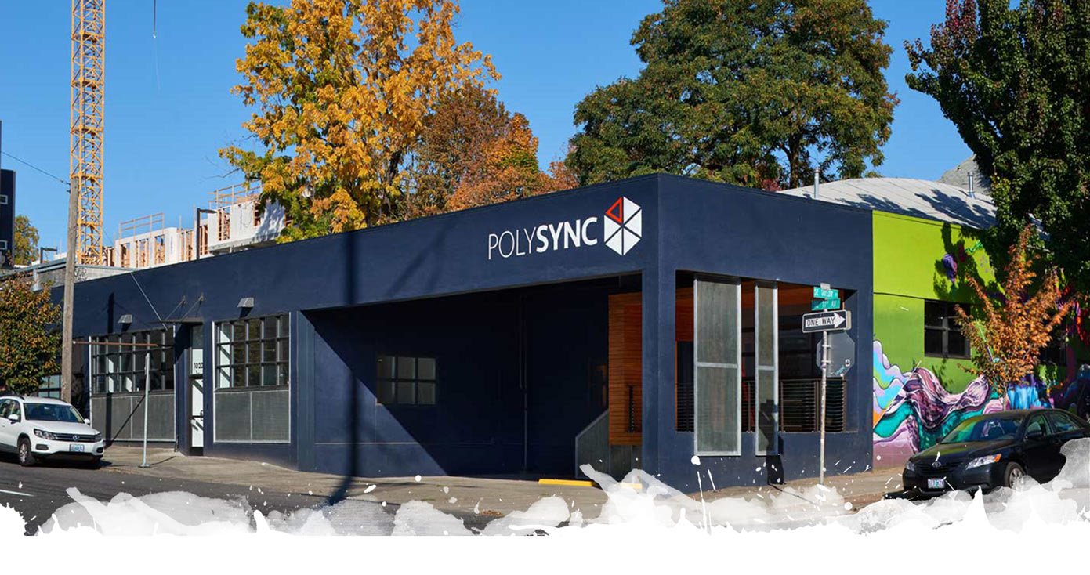
POLYSYNC
INTERIOR + EXTERIOR IMPROVEMENTS
pDX | oregon
Client
Polysync
Built
Completed 2018
The client is an emerging auto/tech firm looking to expand but due to the existing conditions of the building were finding it hard to recruit the talent they needed. Through thoughtful use of simple materials, the design creates a clear, modern identity that along with a fantastic amenity lounge and deck, supports employee culture and retention of talent. The addition of steel facade elements, an understated entry canopy, and new glass overhead doors lends approachability and friendliness on the street. The resulting appearance is clean and humble, breathing new life and establishing the value of mid-century industrial structures like this one within the fabric of a neighborhood.
By building relationships of trust through collaboration and careful cost control, the project was able to meet all project goals and stay on budget. Building on this success, we continue to work with the client on interior renovations that will ultimately result in an exciting technology design and manufacturing space for this evolving company.
Photography by Tom Harris
